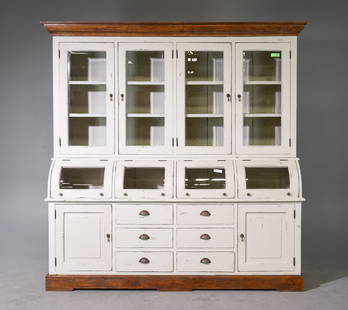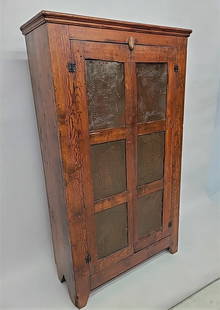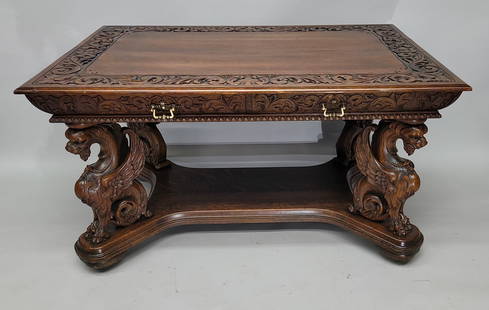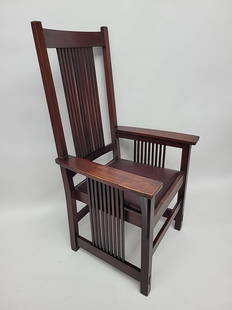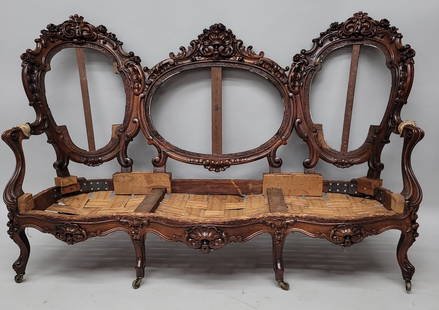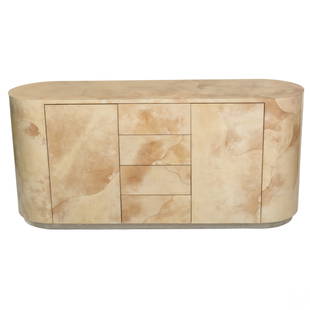
Margarete Schütte-Lihotzky, ‘Frankfurt Kitchen‘, 1926
Similar Sale History
View More Items in Cabinets, Cupboards & Storage
Related Cabinets, Cupboards & Storage
More Items in Cabinets, Cupboards & Storage
View MoreRecommended Furniture
View More








Item Details
Description
Germany, Frankfurt a. M., 1926
Design: Margarete Schütte-Lihotzky (1897-2000) - Austrian architect and designer
Original ‘Frankfurt Kitchen’ from the Ernst May social housing project New Frankfurt in Frankfurt city, designed in 1926, built in 1927
Prototype of the first modern fitted kitchen built after a unified concept
Dimensions: 69 x 92.5 x 49 cm, 220 x 301 x 50, 220 x 101 x 35 cm
Original condition
The prototype of the first fitted kitchen, designed to enable efficient work and simplifying the courses of action in the kitchen
The Frankfurt kitchen was conceived by Ernst May in context of the housing project 'Neues Frankfurt' (New Frankfurt) in 1926. The Viennese architect Margarete Schütte-Lihotzky worked out his ideas with the objective of rationalizing and facilitating work steps in the kitchen. It is considered the prototype of the modern fitted kitchens and is offered here nearly complete. The kitchen consists of a row of 4 corpuses, an integrated sink, above that 5 sliding doors in framed design with glass panel, in the cupboard 14 aluminum chutes, a floor unit that is set at an angle (originally positioned with worktop under the window), plus a passing element with room door and a small cupboard, as well as an ironing board. Since the kitchen was very compact, it was well suited for mass housing that was emerging during that period.
The kitchen is in original condition with considerable signs of age and wear and some later changes and supplements. The dimensions are approximately 69 x 92,5 x 49 cm, 220 x 301 x 50 cm und 220 x 101 x 35 cm.
Margarete ‘Grete’ Schütte-Lihotzky (1897-2000)
Margarete ‘Grete’ Schütte-Lihotzky (1897-2000) was the first female graduate in architecture in Austria. Her design for the so-called 'Frankfurter Küche' (Frankfurter kitchen), which is deemed to be the prototype of today's fitted kitchen, gained her worldwide recognition. She studied at the college for arts and crafts under influential artists like Oskar Kokoschka and Anton Hanak and later under Oskar Strnad, the pioneer of social housing architecture. She had received several awards even before graduation. Her designs regarding settlement building were implemented in the 1930s. She became one of the central figures of the German Resistance against the Nazis.
Shipping costs excl. statutory VAT and plus 2,5% (+VAT) shipping insurance.
Buyer's Premium
- 23.8%
Margarete Schütte-Lihotzky, ‘Frankfurt Kitchen‘, 1926
Shipping & Pickup Options
Item located in Berlin, dePayment
























