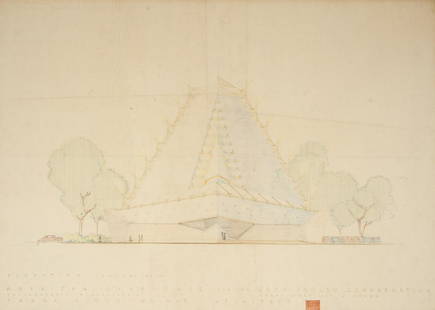
Frank L. Wright, Stephen Hunt House II drawings
Similar Sale History
View More Items in Drawings

Related Drawings
More Items in Drawings
View MoreRecommended Art
View More





Item Details
Description
Frank Lloyd Wright (1867-1959) for the Stephen M.B. Hunt House II
detailed drawings, two: Living Room Details and Detail Trellis (Front Entrance)
Oshkosh, Wisconsin, circa 1918
pencil on paper
one inscribed Frank Lloyd Wright Architect
21 3/4" x 22 5/8"; 21 3/4" x 25 3/4"
detailed drawings, two: Living Room Details and Detail Trellis (Front Entrance)
Oshkosh, Wisconsin, circa 1918
pencil on paper
one inscribed Frank Lloyd Wright Architect
21 3/4" x 22 5/8"; 21 3/4" x 25 3/4"
Condition
Unframed.
Mat: 24 3/4" x 27"; 26 3/4" x 29 3/4"
'Living Room Details' includes front elevation, elevation of end of living room, side section plan and 3" scale section.
'Living Room Details': Paper toned with staining and wrinkling throughout. Light foxing overall.
'Detail Trellis': Large areas of staining at upper-right and upper-left quadrants, with smaller stains throughout sheet. Sheet is lightly wrinkled.
Mat: 24 3/4" x 27"; 26 3/4" x 29 3/4"
'Living Room Details' includes front elevation, elevation of end of living room, side section plan and 3" scale section.
'Living Room Details': Paper toned with staining and wrinkling throughout. Light foxing overall.
'Detail Trellis': Large areas of staining at upper-right and upper-left quadrants, with smaller stains throughout sheet. Sheet is lightly wrinkled.
Buyer's Premium
- 30% up to $100,000.00
- 25% up to $1,000,000.00
- 15% above $1,000,000.00
Frank L. Wright, Stephen Hunt House II drawings
Estimate $2,000 - $3,000
11 bidders are watching this item.
Shipping & Pickup Options
Item located in Oak Park, IL, usOffers In-House Shipping
Local Pickup Available
Payment

Related Searches
TOP



































![[ARCHITECTURE]. WRIGHT, Frank Lloyd (1867-1959). A: [ARCHITECTURE]. WRIGHT, Frank Lloyd (1867-1959). A group of architectural drawings, renderings, and blueprints relating to the S. C. Johnson and Sons Office Building in Racine, Wisconsin, comprising:&](https://p1.liveauctioneers.com/197/151909/76679981_1_x.jpg?height=310&quality=70&version=1570472488)










































![[SEX] LOT OF 9 PHOTOGRAPHS SOLD TOGETHER: [SEX] A lot of 9 photographs sold together. Some postcards. One mounted with plastic corners in archival mat. Prints: 4.5" x 3" - 6" x 4". Generally good condition, various imperfections. *Additional](https://p1.liveauctioneers.com/8124/329546/177689790_1_x.jpg?height=310&quality=70&version=1715469494)





